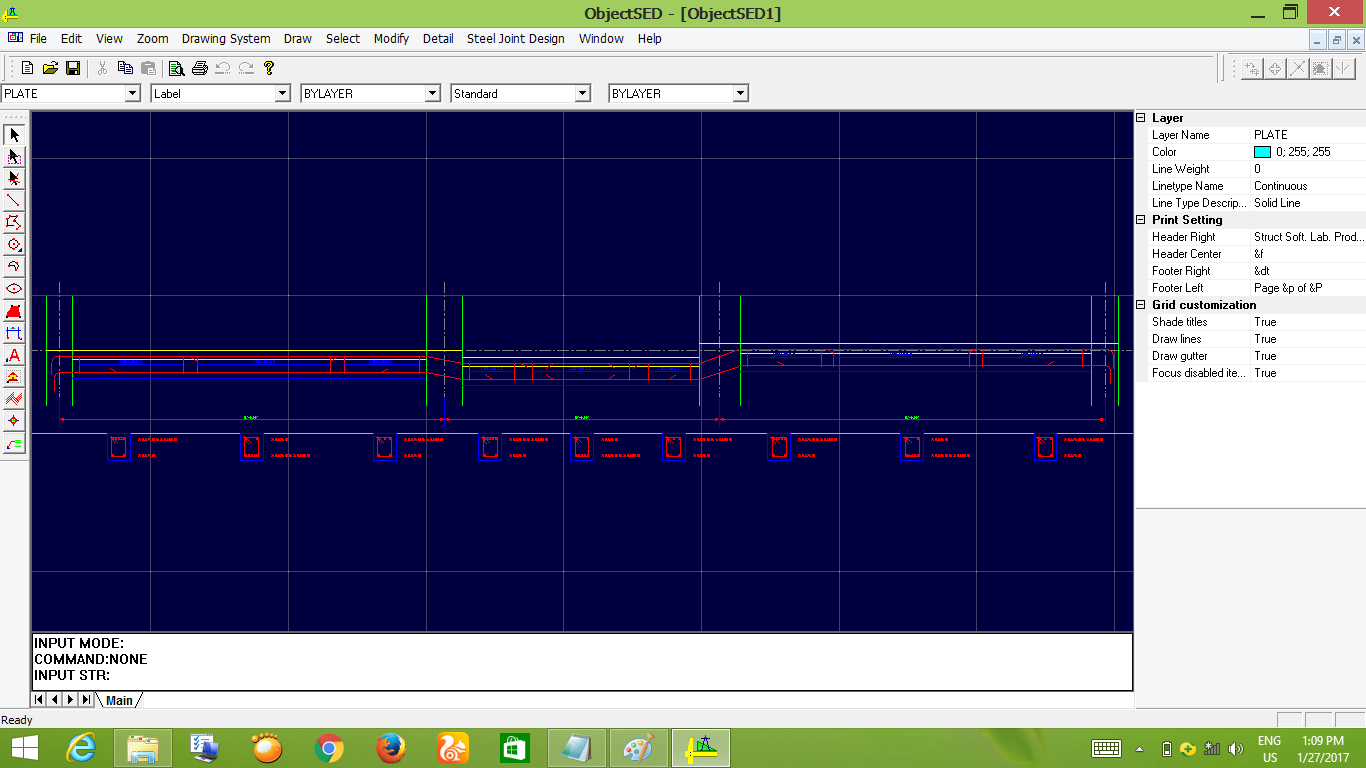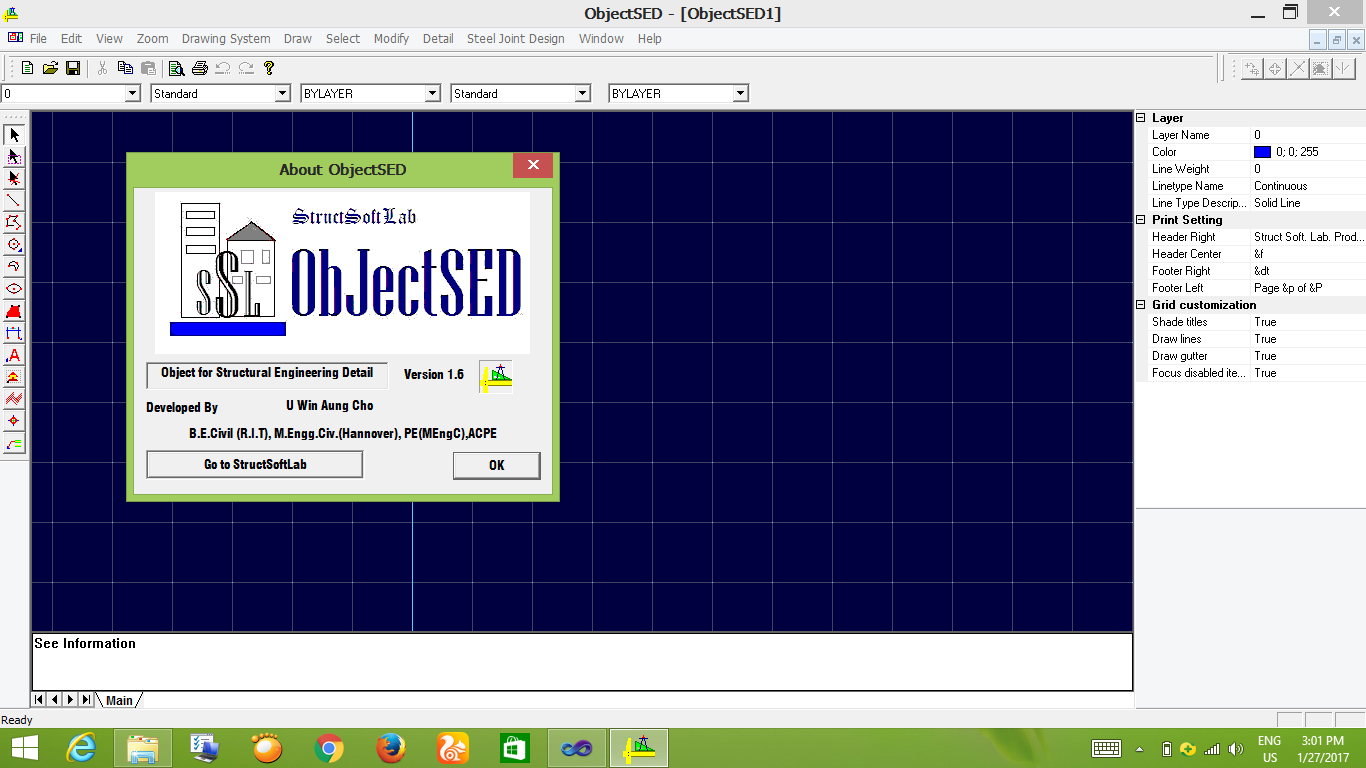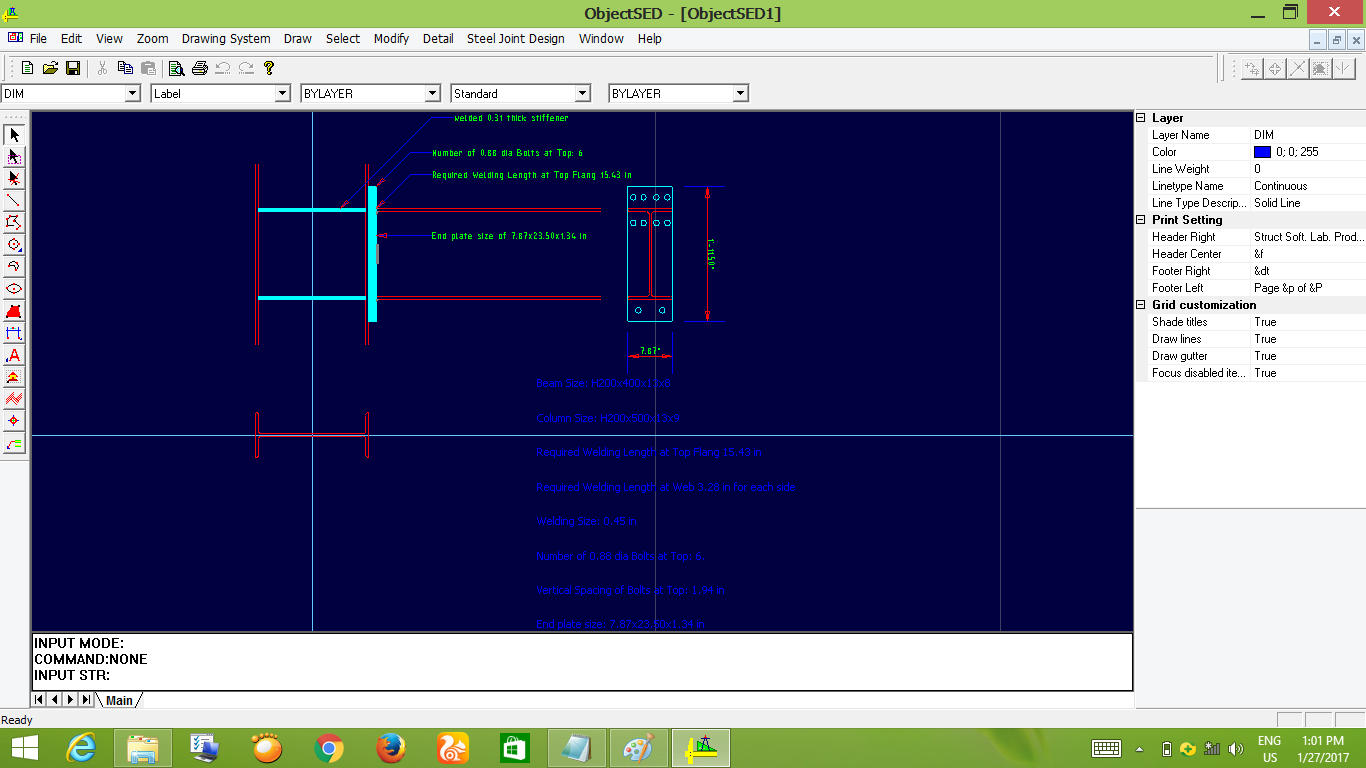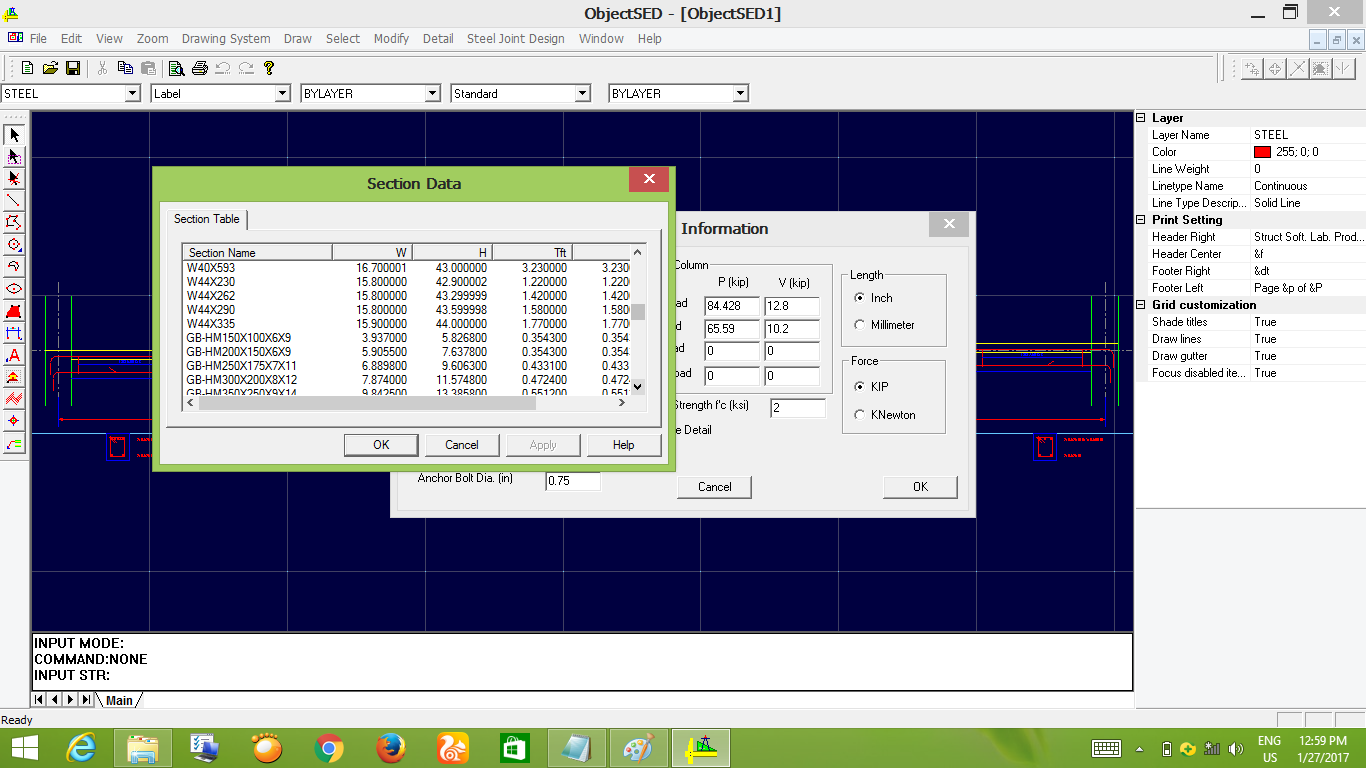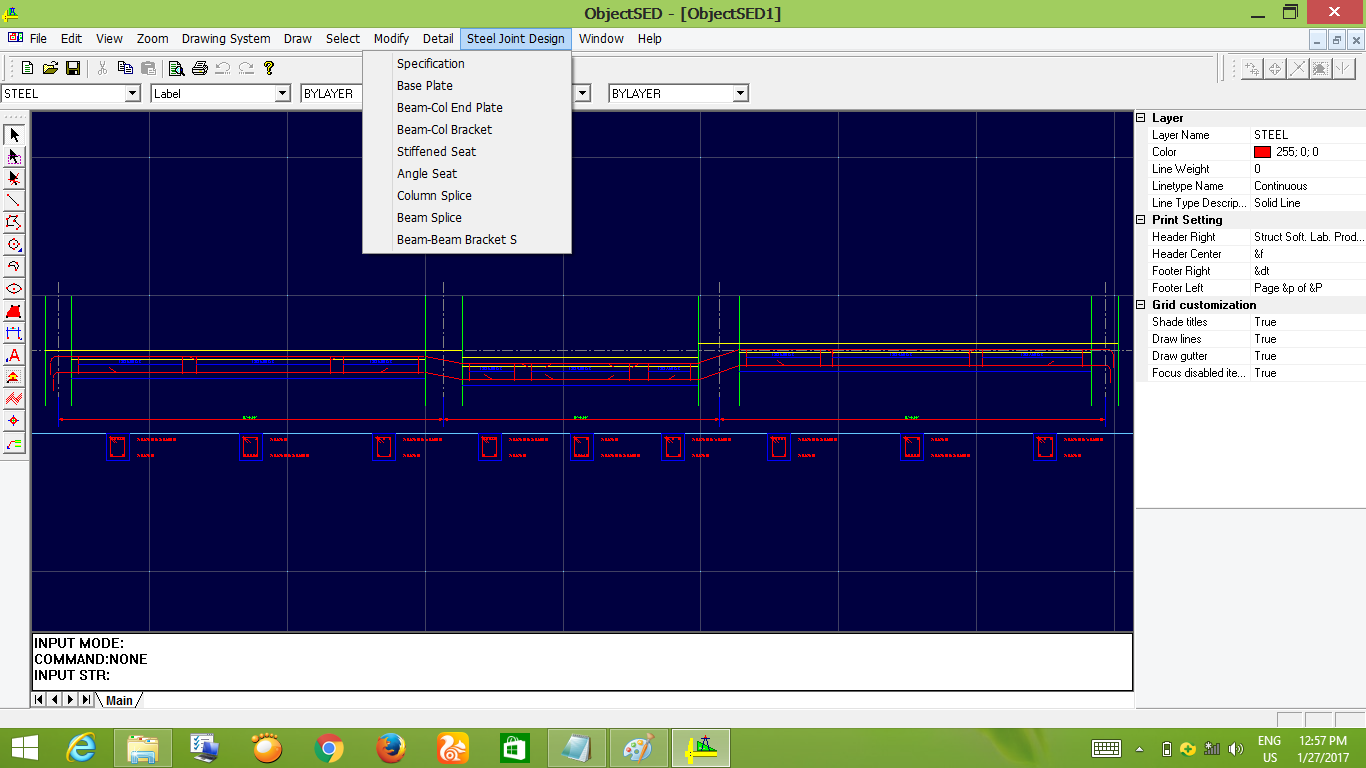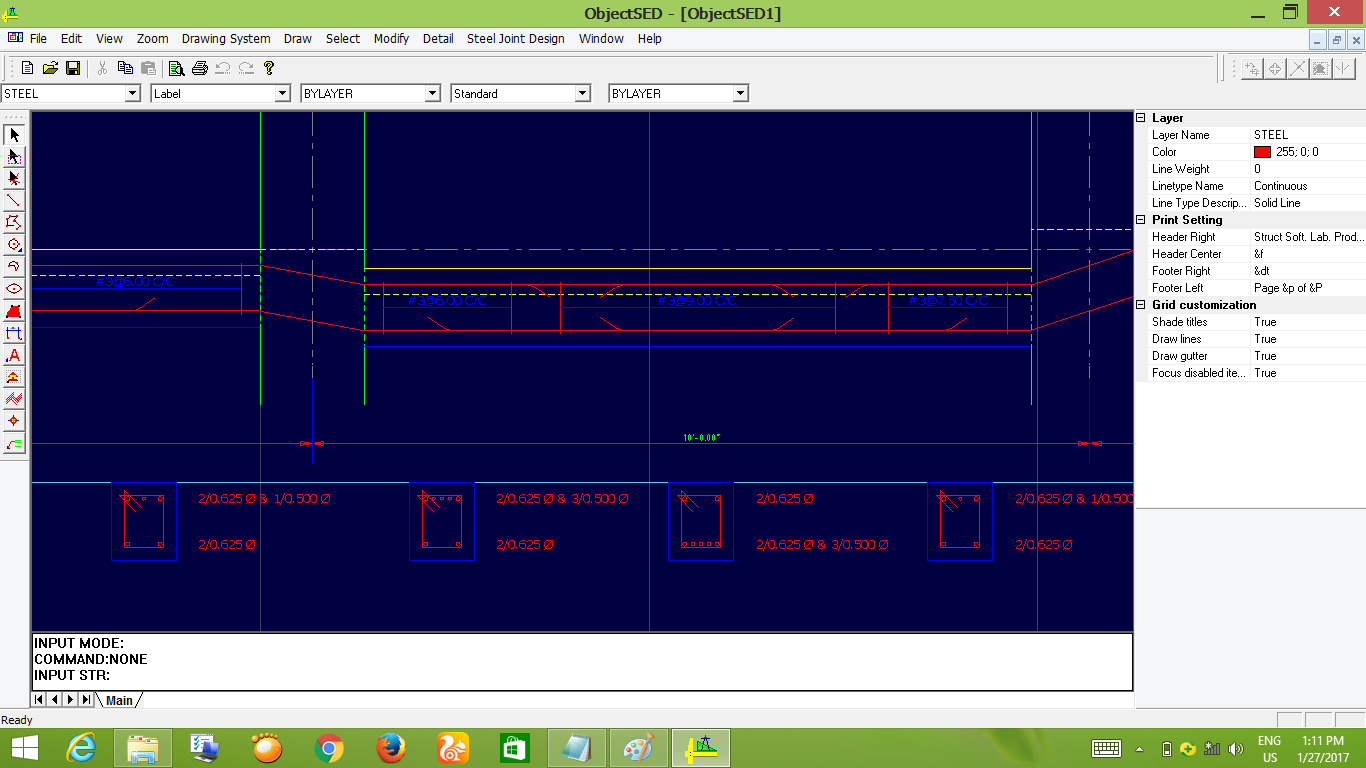ObjectSED
$60.00
ObjectSED is an object oriented drafting application for the structural engineering details. It supports performing some connection designs and basic detail drawings for the structural steel building by using AISC LRFD 99.
Additional Features
By using this application, it will help to detail out RCC floor longitudinal section showing re-bar arrangement and cutailment based on the design result of ETABS. You don't even need to draw anything but just filling the data in a dialog box.
Compatibility
The drawing database is compatible with the DXF entities of wellknown application AutoCAD.
To get easy input, replaceable structural steel section library is linked in dialog box. US, CHINA, JAPANESE and other standard sections are provided. User may use the any customised dimentions. Two types of unit can be changed while inputting the data. (in, mm, kip, kN)

